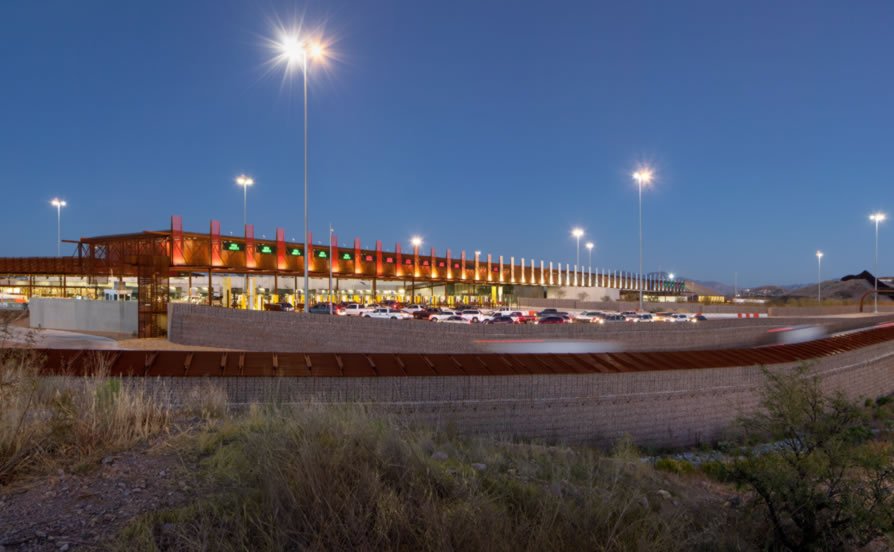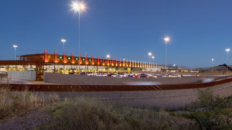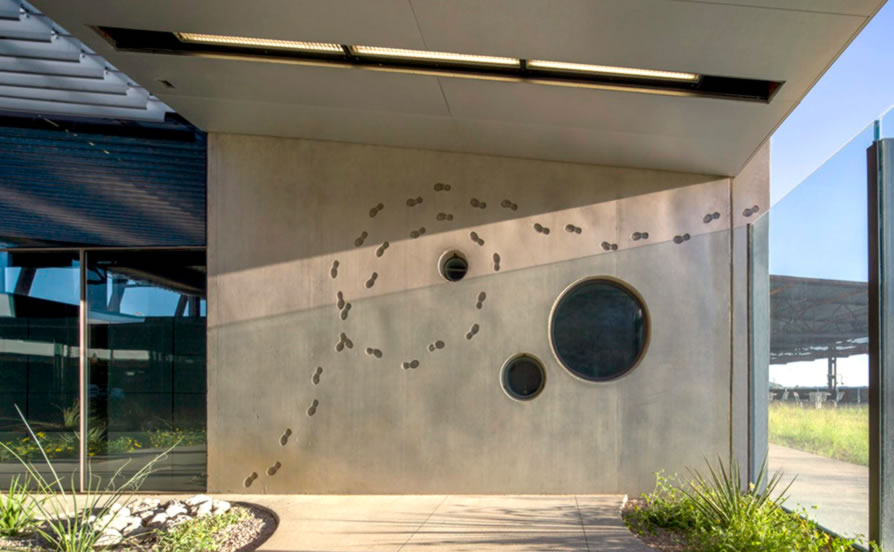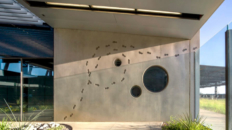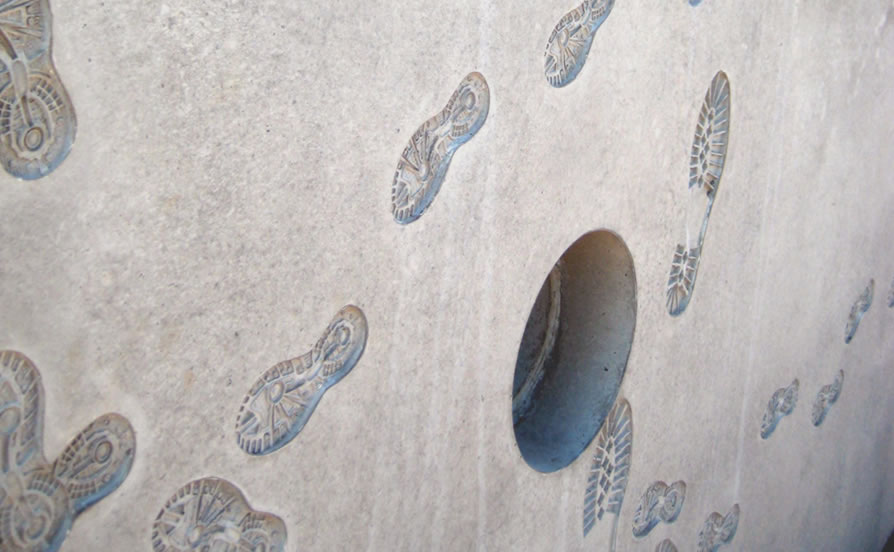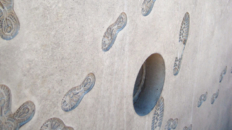At a Glance
- Location
- Nogales, Arizona
- Completed
- August 2014
- Total Size
- 115,722 sf (building)
- 130,840 sf (canopy)
- Thermomass Products
- System NC
Attention to detail helped transform this overburdened border crossing into an energy saving facility that effectively balances national security with personal serenity.
The Mariposa Land Port of Entry (MLPOE) was originally built in the early 1970s to shepherd up to 400 commercial trucks per day into the U.S. through Nogales, Arizona. By 2005, however, border crossing delays of seven hours were increasingly common as the facility struggled under post-9/11 security mandates and an almost unending daily queue of nearly 1,000 trucks.
Buoyed by funding from the American Recovery and Reinvestment Act, the U.S. General Services Administration contacted architects from Phoenix-based Jones Studio to provide a solution for a daunting list of requirements: a comprehensive renovation of one of the busiest land ports in the western hemisphere, satisfying tenants that include the U.S. Customs and Border Protection, the U.S. Department of Agriculture, and the U.S. Food and Drug Administration, and compliance with strict security measures – all while keeping the entire operation open for business throughout the construction time line.
The team at Jones Studio was more than up to the task and insisted that the new facility not only be designed to be safer and more efficient, but also as a healthy, sustainable structure that served as a welcoming gateway between the U.S. and Mexico.
Elegant Expansion
Under Jones Studio’s careful planning, the MLPOE more than doubled in capacity, and can now handle upwards of 4,000 commercial trucks per day. The original eight northbound vehicle lanes were expanded to 20, and secondary inspection stations increased from just over 30 to almost 60. Most importantly, average wait times for commercial crossings have decreased dramatically.
In the midst of all of the acres of pavement are the two main administrative buildings that house storage space, offices, and meeting rooms, as well as the processing of all pedestrian traffic across the border. Designed as an oasis, this space is filled with native plants and natural materials selected to minimize long-term maintenance. Steel roof structures are protected by a layer of natural rust, adding to the rich texture and colors of the facility. Numerous windows throughout the buildings provide a sense of governmental transparency while allowing workers and visitors to connect to adjacent garden zones.
Thermomass Benefits
The administrative buildings were also designed to be extremely energy efficient and incorporate features like solar hot-water heating, natural lighting, and other energy efficiency advancements.
Thermomass insulated concrete walls were selected for a number of reasons. First, integral insulation helps maintain a comfortable, energy efficient office environment for workers, while directly aiding the port’s targeted goal of reducing overall energy usage by over 35%. Secondly, the walls’ durable, natural finish fit the low-maintenance mission for the entire port and provided an ideal canvas for a pattern of footprints cast into the panels to portray the journey and experience of migration. Lastly, insulated concrete walls serve as an effective sound barrier against all of the vehicle traffic going on outside.
In total, nearly 3 million vehicles and 3.5 million pedestrians are expected to enter the United States this year through the new port which was awarded LEED™ Gold recognition by the U.S. Green Building Council.
